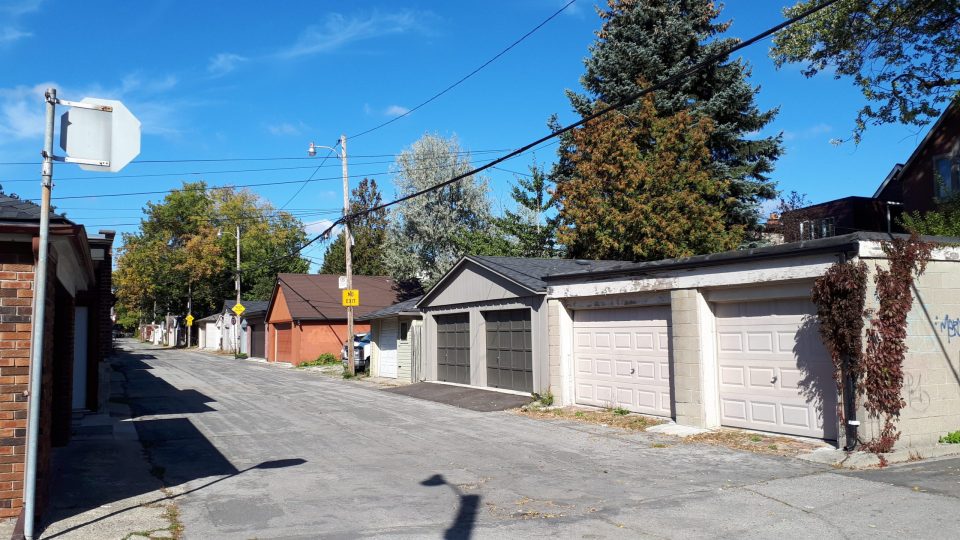
Danforth Homeowners: Capitalize on Your Property with a Laneway Home
In August 2018, Toronto City Council approved the construction of laneway homes throughout the 310 kilometers of identified laneway space. Since then, fewer than 100 properties have been built or are currently in the permit process. The City has approved all laneways in the old city of Toronto and East York (defined by the Danforth and Beaches neighbourhoods) as available for construction. This means 47,133 current lots could have laneway homes built on their property. These properties encompass much of the lower city, with roughly 21 kilometers spanning the distance from Old Mill to Main Street Station. While close to two-thirds of the designated laneways are west of Yonge Street, the Danforth has over 120 identified laneways available for construction between Broadview Avenue and Main Street, and Mortimer Avenue and Gerrard Street.

Here stands the potential for a revolutionary change to urban development—one which would allow homeowners to wrestle urban construction away from the city’s condo developers. Laneway homes open doors to a far more sustainable and controllable neighborhood densification, according to Christine Lolley of Solares Architecture (www.lnwy.ca). The vast majority of the roughly 100 completed or in-progress builds are located on the west side of downtown, primarily in the neighbourhoods of Dundas and College West. Unlike the west side neighbourhoods, the Danforth’s laneways are vast and mostly provide space for two-car garages. Such Toronto-based firms as Solares and VFA Architecture have already demonstrated their ingenuity and ability to build substantial homes while not robbing property owners of their one- or two-door garages. Solares focuses its skills on building high-efficiency, multi-floor, environmentally friendly laneway properties that sit above and beside reconstructed garages and don’t shrink owners’ yard spaces. In the case of a recent build, the ground plan of the new two-floor detached home with a basement guest suite is identical to the original 685 square foot double garage from the early 1900s. In the finished laneway home, the owners included a taller single-car garage while also providing a 1,115 square foot stand-alone home in the centre of the city.
Before (left) and After (right): Garage and Parking to 3 floor laneway home with new garage (North of AGO.) © Solares Architecture
Such construction is largely absent from the Danforth, meaning that property owners have not yet taken advantage of this new opportunity. Like the 3000+ owners of laneway properties in Metro Vancouver, relatively few owners in Toronto have recognized that the value of their property is not simply in what’s in their house, but in what it can bring to their neighbourhood. This can include: controlled densification; additional income; affordable houses for those priced out of the market; and a means to maintain small businesses that rely on local shoppers. The latter is particularly important for the Danforth, given that its commercial presence is not dominated by restaurants whose liquor licenses pay the rent. The City of Toronto is waiting to partner with potential citizens willing to build laneway homes. In 2019, it launched a public-private venture called the Affordable Laneway Suites Pilot, a program that would partner with homeowners through a one-time forgivable loan of $50,000 if the owner committed to renting their resulting suite at or below market value.
Since the launch of the Laneway Suites Pilot, an additional 130 applications have been submitted to the city, with 12 construction permits issued so far. The sudden explosion from the preceding year seems to demonstrate that a program such as this could play a significant role in providing additional affordable housing in the city for thousands of long-term renters who do not wish to relocate to the suburbs. The Huffington Post reported on City Councillor Joe Cressy (Spadina-Fort York), who recently noted that “laneway housing is intended to focus on the so-called missing middle”, or large numbers of middle class families with the income to afford laneway properties but not the stand-alone or semi-detached homes that are regularly priced at $900,000 or more. Cressy further added that the construction of laneway homes “won’t change rental affordability overnight, but it is smart, appropriate, and provides additional options for renters.” Given the prominent urban locations of the designated laneways, they could also play a significant role in keeping older urban schools open and maintained despite falling birthrates. City Council will be voting on whether to extend the project to other boroughs, including Etobicoke, North York, and Scarborough.
Toronto may find itself catching up quickly to Vancouver’s current 3,000+ properties, since the amalgamated city has a far larger landmass and network of laneways. In the short term, however, many condo dwellers, like those priced out of the urban market, will have greater opportunities to evaluate their housing options—something guaranteed by the city’s rules around laneway rental prices.
Useful links:







